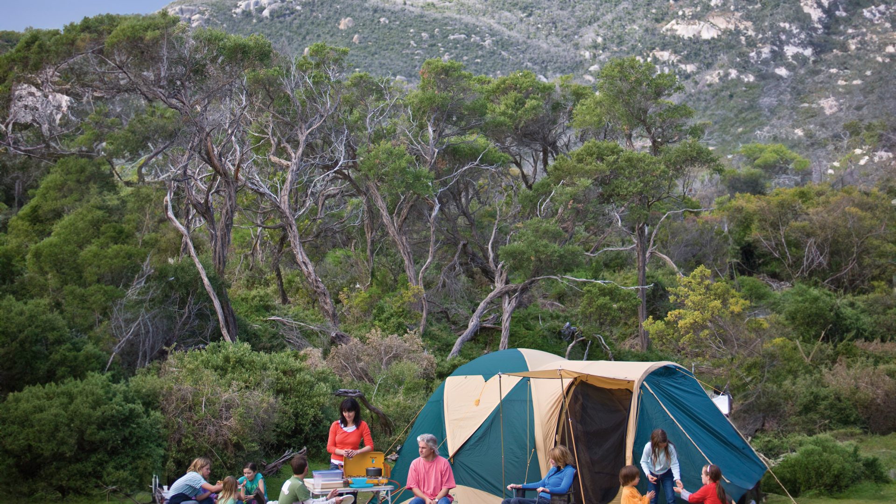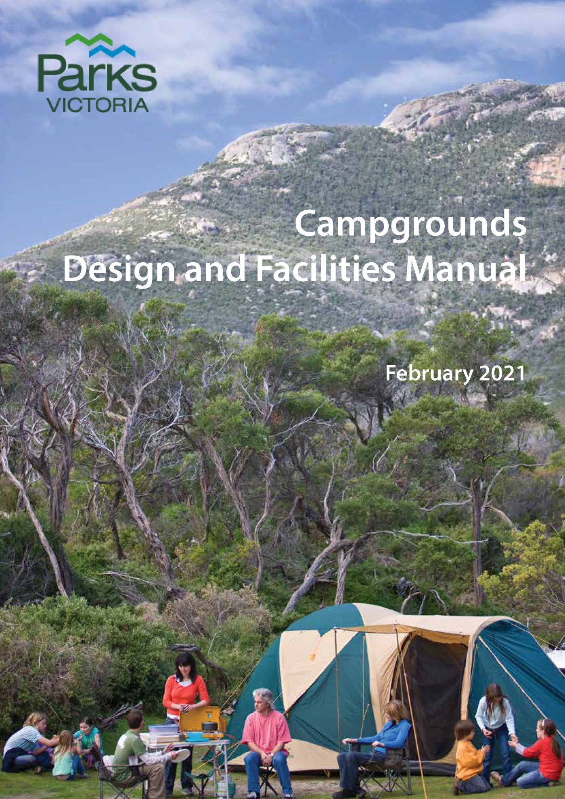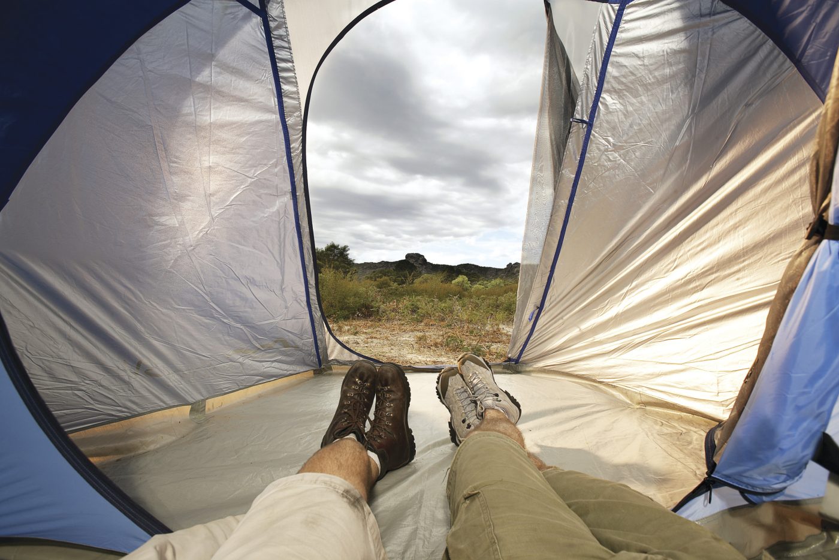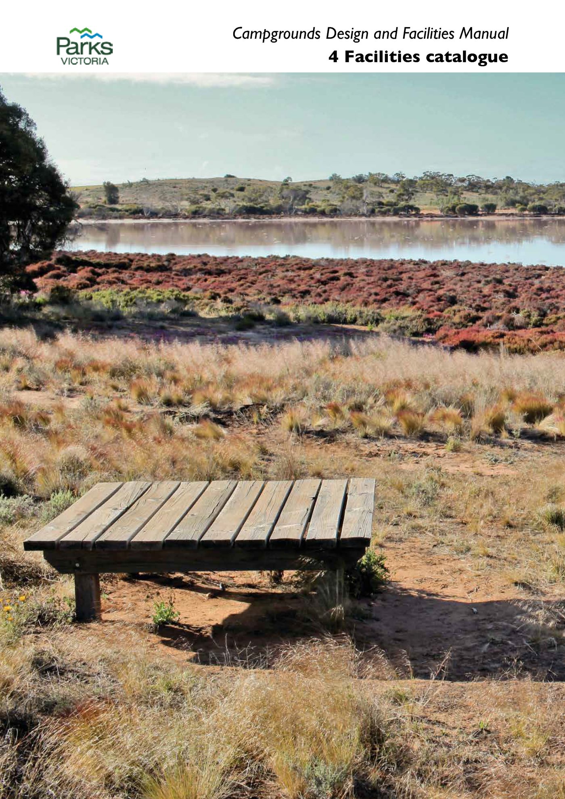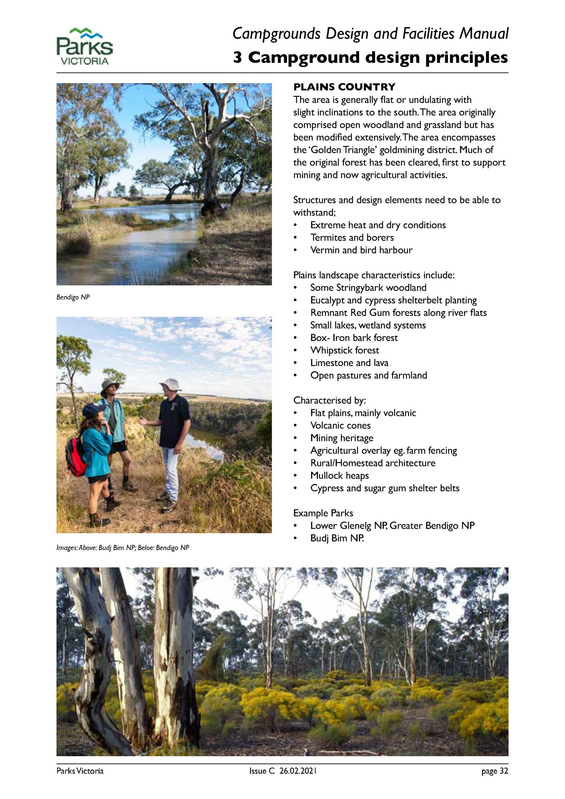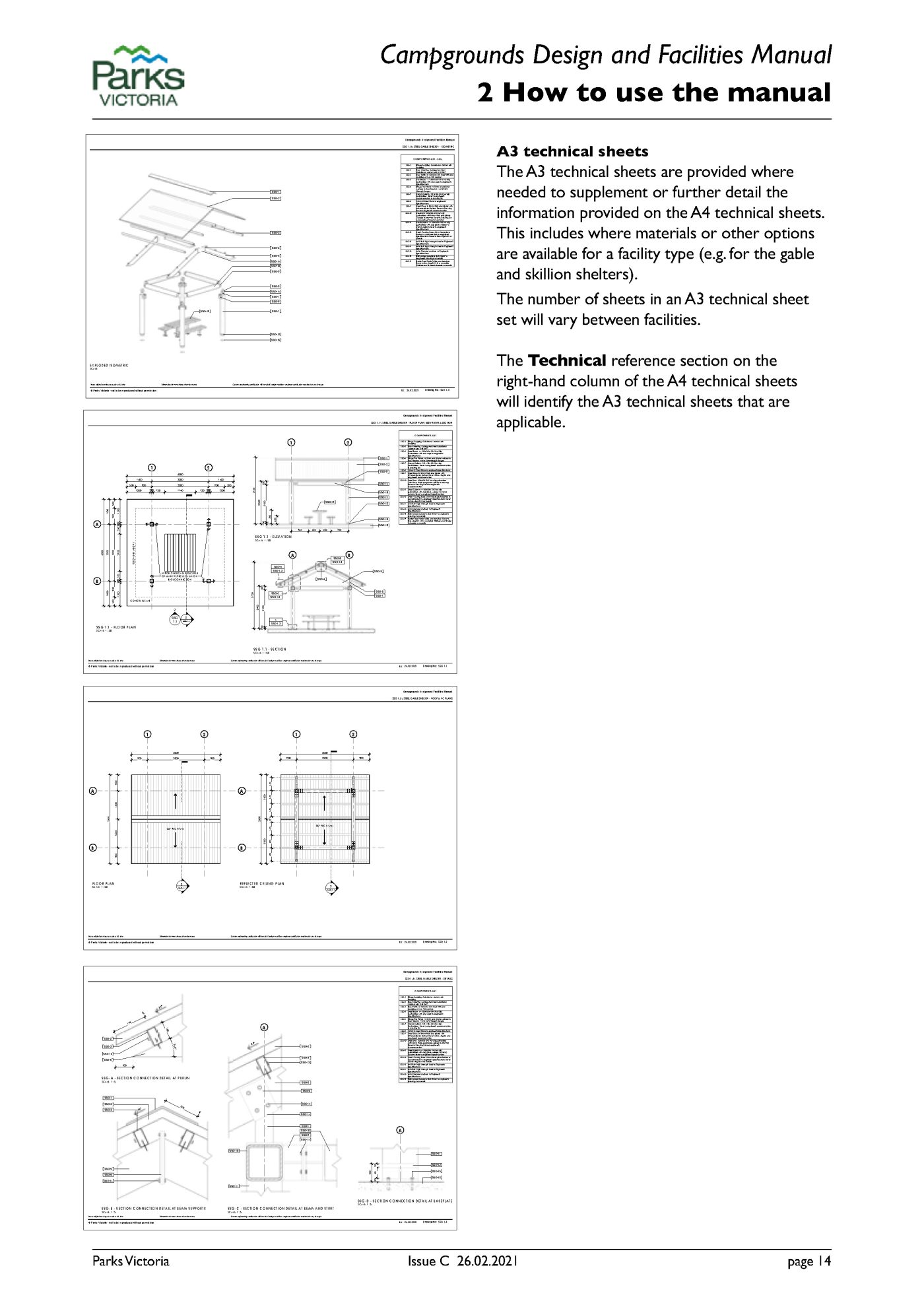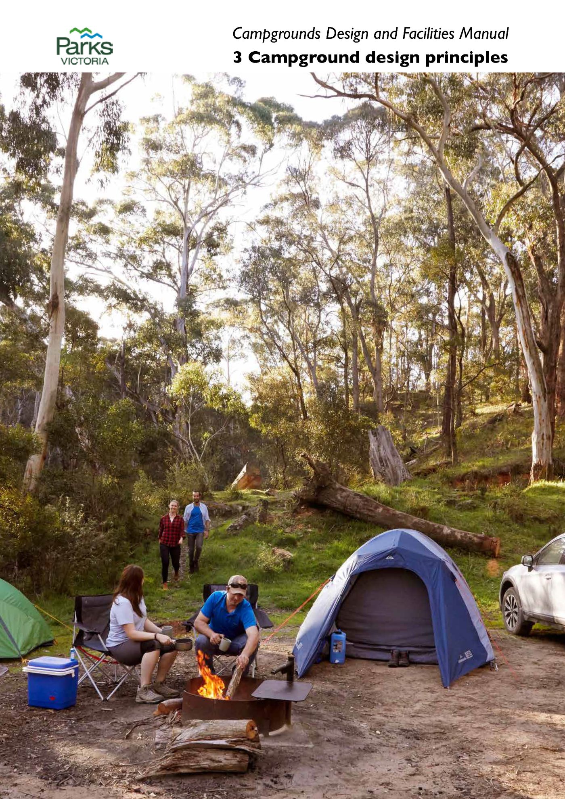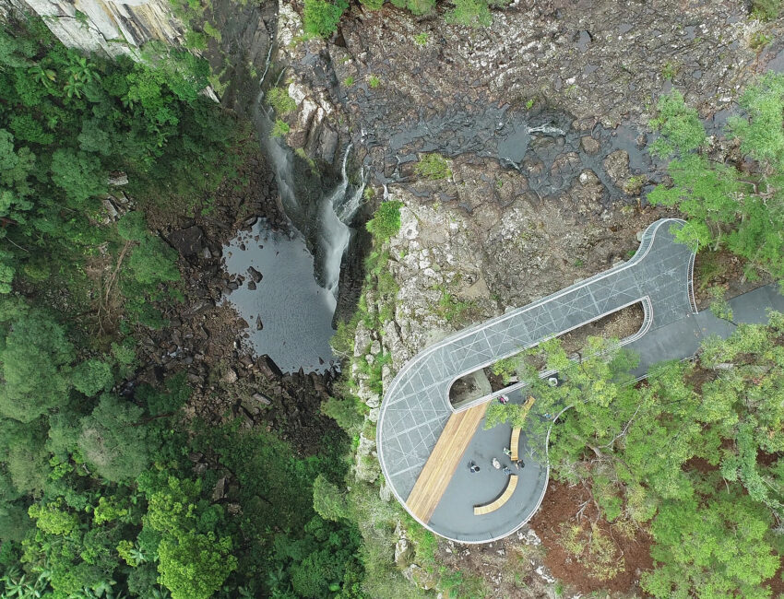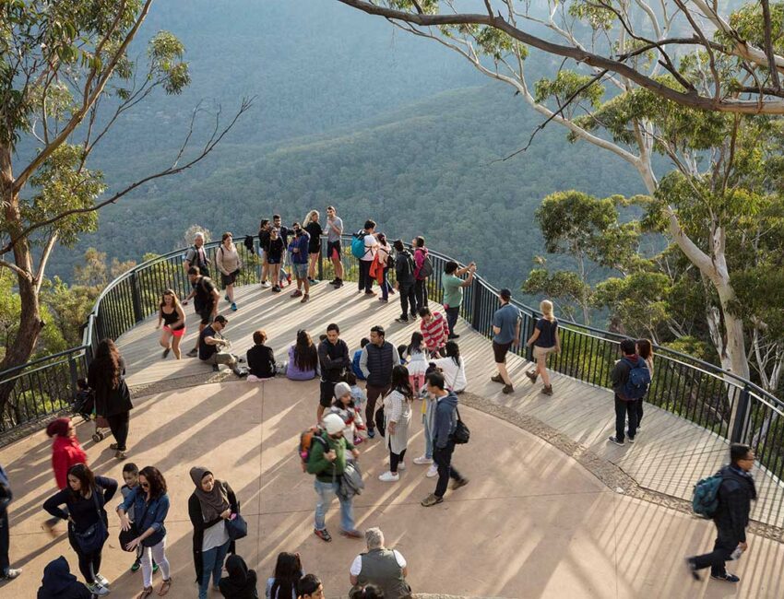The Parks Victoria Campground Design and Facilities Manual aims to provide a list of facilities that can adapt to reflect the environmental, cultural and heritage context, thus providing a significant natural and cultural conservation message to park visitors
Full StoryParks Victoria Campground Design and Facilities Manual
NewScape Design were engaged by Parks Victoria to curate this design manual which was based on intellectual property obtained from the NSW National Parks Facilities Manual.
The key objective of the manual was to provide a system that creates a recognisable identity and image for facilities in campgrounds throughout Victoria while providing scope for the reflection of local physical and cultural character. The manual aimed to provide a standard set of facilities suitable for the majority of campgrounds that fall under the Victorian Great Outdoors Program and acknowledges that site characteristics may require bespoke facilities which are not covered within the document. The manual has provided staff with the guidance on planning and provision of facilities based on a range of planning considerations such as design principles, distinct levels of service and facility selection. The manual includes fully designed and documented facilities and structures to simplify the planning and procurement process.
A series of workshops across the regions at key stages of the development of the manual provided valuable information to allow NewScape to tailored the information, format and facilities met the needs of the Victorian end users. A Working Group was created with representatives from Visitor Experience Framework (VEF), Asset Management, Universal Design, Managing Country Together and Capital Works to ensure the manual captured Parks Victoria guidelines and values.
This manual took lessons learnt from the NSW Manual to limit the number of facilities on offer to reduce selection confusion and offer the opportunity to create procurement benefits. NewScape Design developed the concept design for a bespoke modular Parks Victoria shelter and toilet design was developed with standardised building frames to create the entire suite of facilities, with wall and roofing materials modified to reflect landscape, heritage and cultural values.
