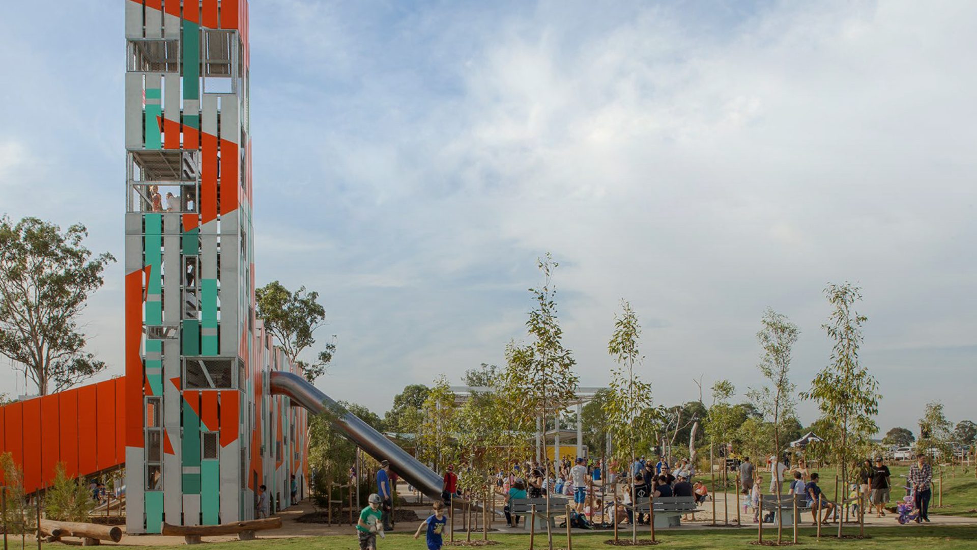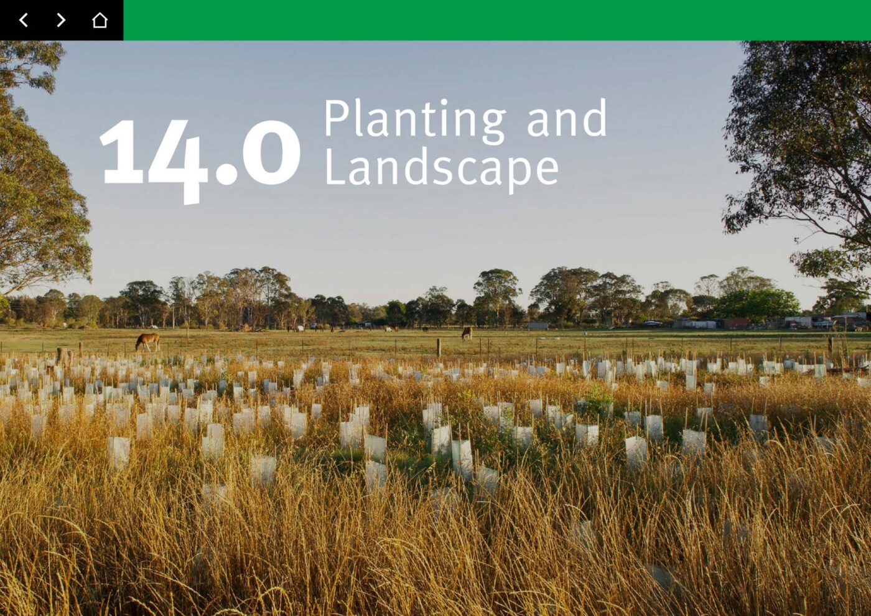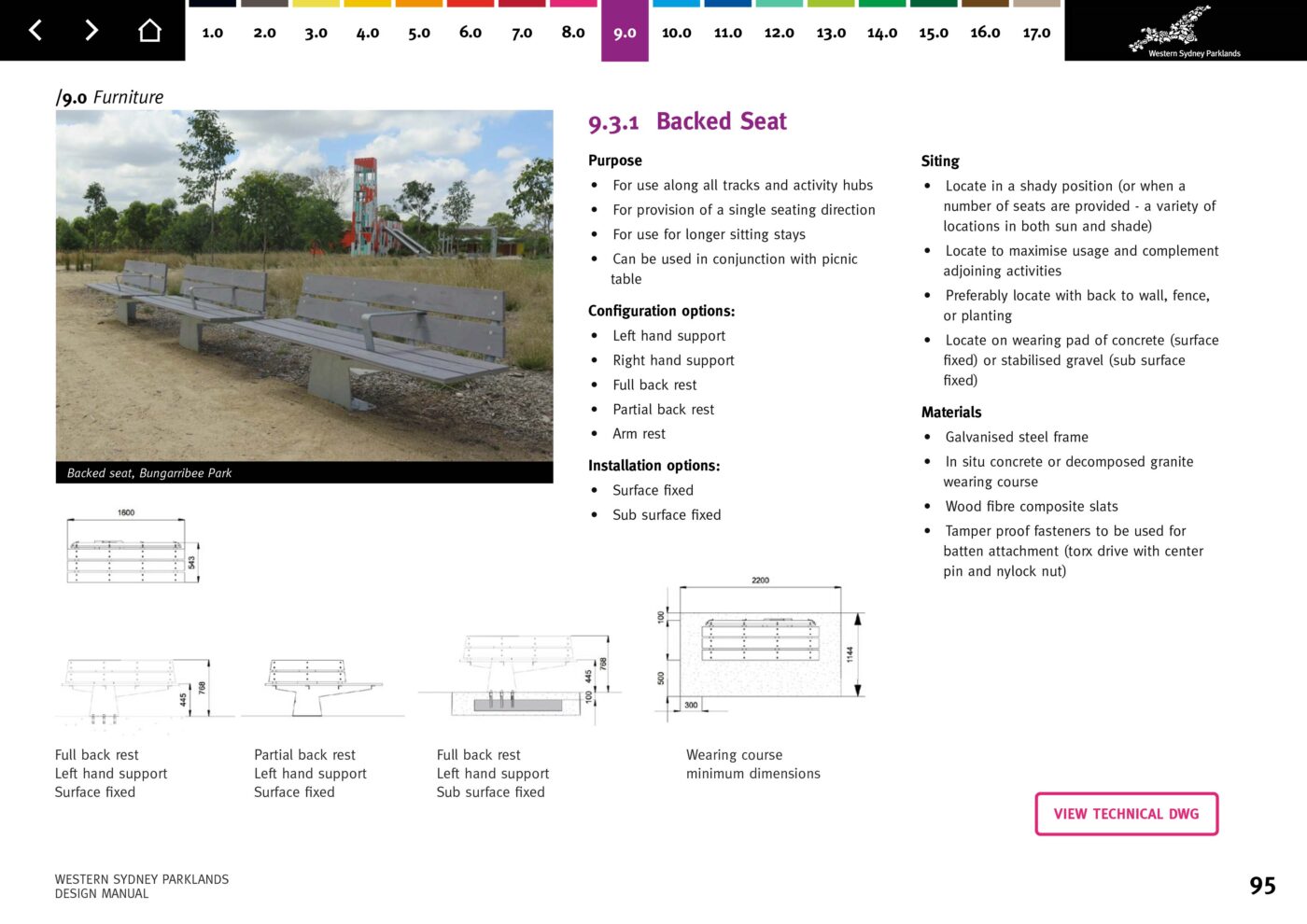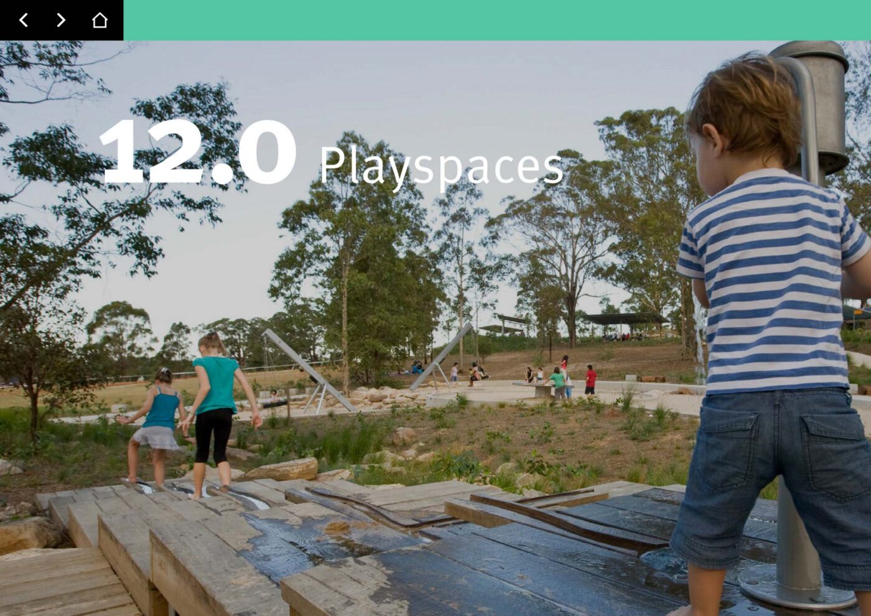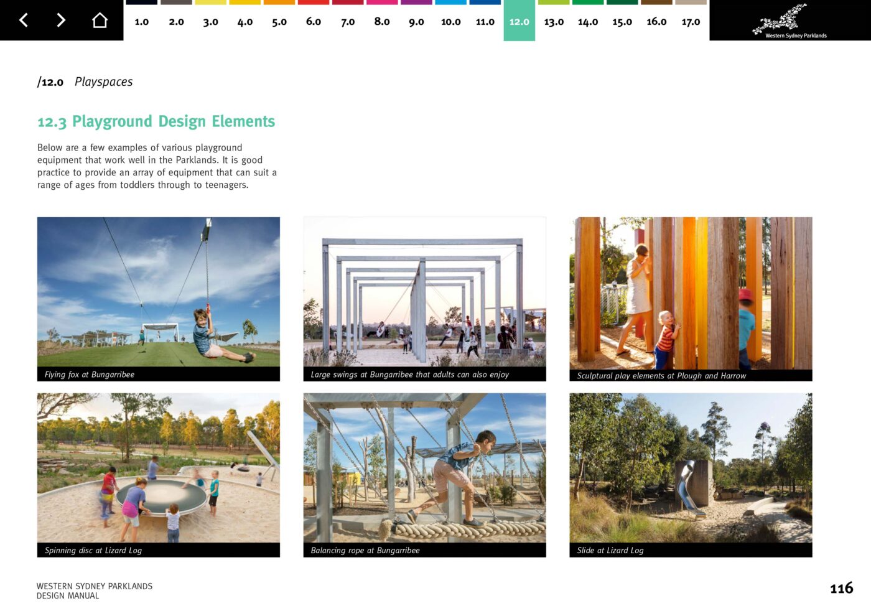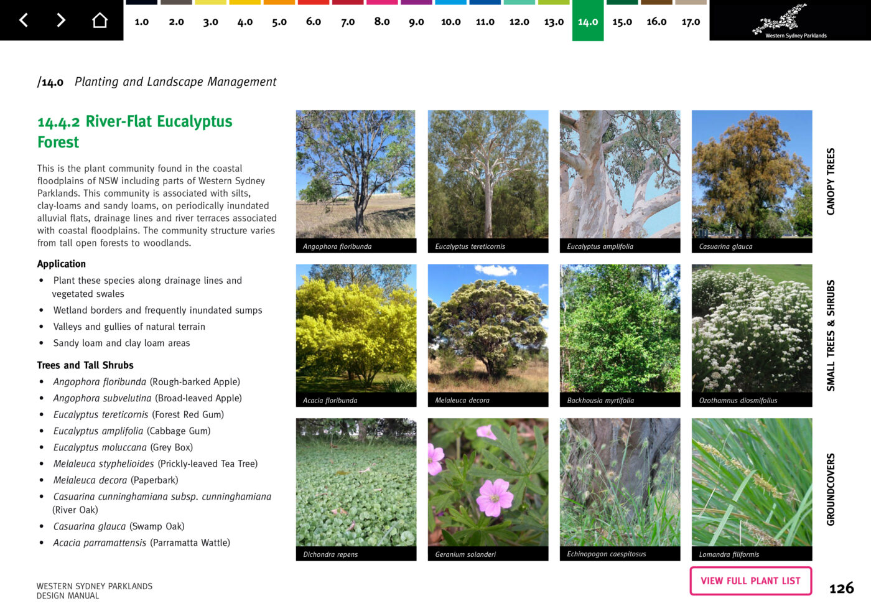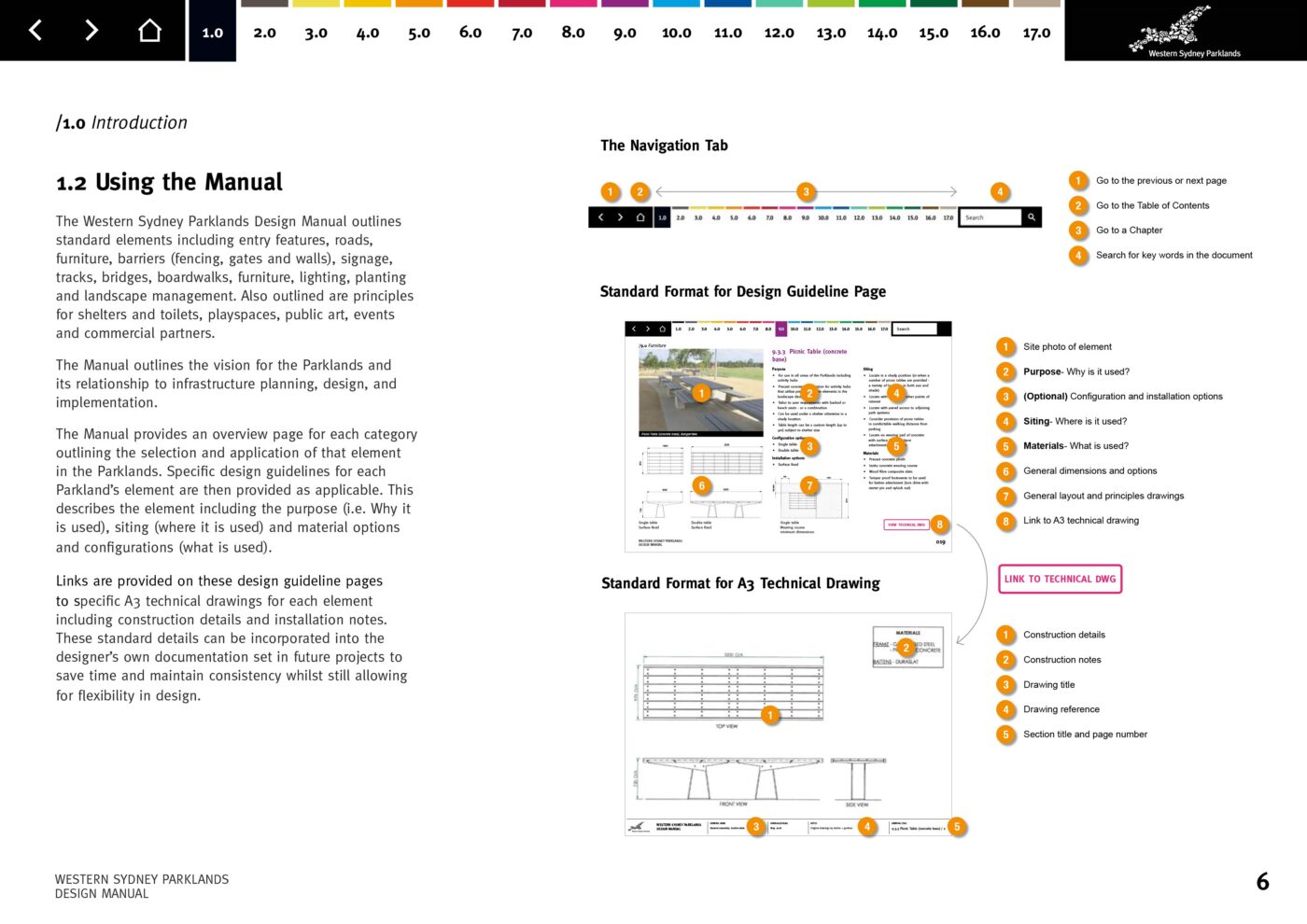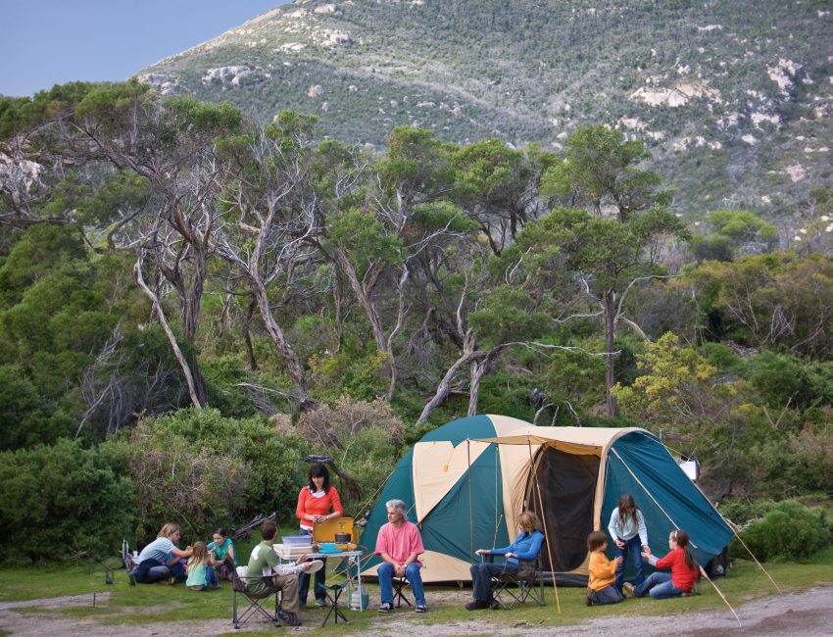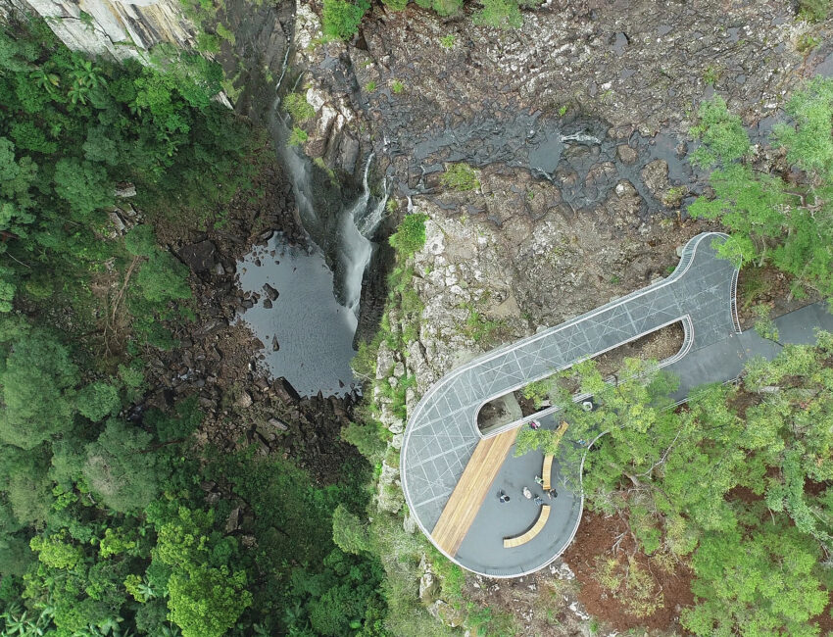The Western Sydney Parklands (WSP) is a vast urban parkland system that offers a space for people of all backgrounds to come together, learn, play, and appreciate the environment. Spanning over 27 kilometers and encompassing 5,280 hectares, it is the largest urban parkland system in Australia. The WSP Design Manual serves as a comprehensive guide for planning and implementing infrastructure within the parklands, aiming to create a consistent identity across all precincts, deliver cost-effective maintenance, and provide flexibility to tailor designs based on the unique characteristics of each precinct. By maintaining a high standard of facilities and experiences, the Parklands contribute to the physical and mental well-being of the community while preserving the natural qualities of the area.
Full StoryWestern Sydney Parklands Design Manual
Western Sydney Parklands stretches 27 kilometres from Quakers Hill to Leppington, running through the Local Government Areas of Blacktown, Fairfield and Liverpool. The 5,280 hectare area is the largest urban parkland system in Australia, and one of the largest in the world.
The WSP Design Manual has been produced to provide a framework to guide the approach to planning and implementation of recreational infrastructure within the Parklands. Developed through extensive bench-marking and research, it is one in a suite of Western Sydney Parklands Trust (WSPT) corporate / planning documents utilised by the Trust along with the Plan of Management. The Design Manual has selectively chosen best practice in design based on what works well and lessons learned from previous projects delivered by WSPT over the past ten years.
The WSP Design Manual’s aim is:
- To create a recognisable identity that is consistent across all the precincts
- To capitalise on the standardisation across the Parklands to deliver cost effect and practical maintenance
- Provide guidance for the implementation of infrastructure that is precinct specific and allowing a high level of flexibility to create specific precinct level design compositions that respond to place, function, landscape and cultural/regional heritage.
The WSP Design Manual is a living document that constantly strives to ensure it remains relevant, practical and applicable as the Parkland continues to develop to meet the needs of an ever expanding community. This most recent addition of the WSP Design Manual reflects key design guidelines and implementation from the previous manual and has expanded to include further development of design in the Parklands. Additional sections include Roads, Lighting, Planting and Landscape Management, Events and Commercial Partners.
The Manual is presented as a graphically oriented digital document, designed for online viewing and incorporates hyperlinking for easy navigation and available on the Trust’s website.
It is a truly innovate and dynamic document, allowing wider access for future design projects. It outlines the key principles and design options including how and where to use them. Hyperlinks on guideline pages direct readers to detailed technical drawings in the format of A3 technical sheets (drawings and specifications).
It is envisaged that in addition to providing a catalogue of best practice solutions for designers, that the manual will also be a useful reference for operational staff that are maintaining the Parklands day to day.
The detailed technical sheets provided can be referenced in consultant tender / construction packages to reduce work for consultant landscape architects in the future.
The importance of achieving a consistent standard of facilities over this expansive Parkland is paramount. As the region’s population continues to expand and the urban development continues to grow in the Western Sydney landscape, there is a greater need than ever to provide diverse experiences that celebrate the natural qualities of the area and create an identity for the local community. By providing a high standard of facilities and experiences this encourages the community to get out with their family and friends into nature, promoting physical and mental wellbeing, contributing to a healthier community.
NewScape Design were engaged by Parramatta Park & Western Sydney Parklands Trust to co-ordinate the compilation of the design manual, provide the technical specifications and advised on graphic design.
Click here for Foreground Magazine article
Click here to download a copy of the Design Manual
